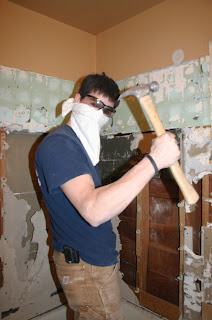None of these guys around the Manor
What we have here is a long and low 4 bedroom (one bedroom used to be a garage), 2 bath work in progress, built the year I was born. I mention it's birth year (and mine) only because I've had various repair gents here at the Manor (the Earl is clueless with tools) and almost always the conversation gets to this: "Well, with these really old houses....." insert any problem you like here. What they mean is, "Lady, it's old, really old...." I take umbrage. Many umbrages. Anyhoo, progress at the Manor can crawl at a snail's pace, but there's always alot of dreaming and scheming on my part. The Earl, not so much. He's happy the way things are. If it's not crumbling or falling through the floor, it's fine.
The Earl and I bought the Manor about 16 years ago. It was billed as having been "recently updated". As recently as 1974, as it turns out. You do the math.... We were blinded by the amount of space, the size of the yard, proximity to school and the price - meaning we could just about afford it. It didn't take me long to realize that something would have to be done about certain "features" of the estate. Namely, the capacious use of golden brown ceramic tile. Everywhere. And dark brown grout. Everywhere. Kitchen, bathrooms, fireplace, entryway. Lord love a duck. Several years ago, I decided to take action. Our son, the Duke was old enough, clever enough and eager to tear something apart, so I enlisted him in my plan. I was gleeful as we began demolishing the upstairs bathroom. Here's the best "before" shot I can find - as the loo isn't a spot I routinely photograph, you'll just have to make do with this one:
Awful, isn't it? This was taken as we began the demolishing, it wasn't normally this messy. Look at that tile! Yuck! Dark brown floor and vanity tile, gold ceramic tile for the walls and tub surround, dark brown tub and pottery sink. Very groovy. Right after we first moved in, I tried to mitigate all the tile by painting the walls a similar buttery (to the tile) yellow color, and we replaced one of these:
Mercifully, The Earl agreed. He didn't want to, he thought this was cool. Doing these two things and removing billowy curtains were as far as we got for about 11 years.
Fast forward a decade or so: The Duke of the Manor has begun working as a finish carpenter and he has some really neato tools. As is my usual m.o. we begin the demolition without much of a plan, except to get rid of the gold and brown.
The Earl: "Do you guys know what you're doing?" As I mentioned, he's not big on change.
me: "Not really." How hard can this really be? After all, I've mentioned the tools.
The Duke: "Not yet. We'll figure it out as we go." I like that boy's spirit!
I think you can see by this picture the reason for the Earl's concern. We knew not what we were doing. But soldier on, we did. Out came the tile, out with the vanity, sink and old window. I knew that I wanted a much breezier, roomier loo. Beyond that, cheap was imperative.
All in all, I don't think we spent much more than $600, including refinishing the bathtub. Many of the materials were salvaged (like Brazilian Redwood floors!). What a difference!
New beautiful floor, partial base and unpainted bead board (eventually it was painted white), and the new door. I found an old glass doorknob at the Goodwill that looks perfect on it.
It's been about 4 years since we took this project on and I still love it. I've recently been giving some thought to revamping it a little. I have a cabinet in the basement that could look like this and take its place next to the sink:
Don't ya think??
I'll keep you posted on that project.
I linked here!









You know how mich I love the cabinet you have! What about putting that cabinet under the sink and making the sink a vessel to sit on top?
ReplyDelete